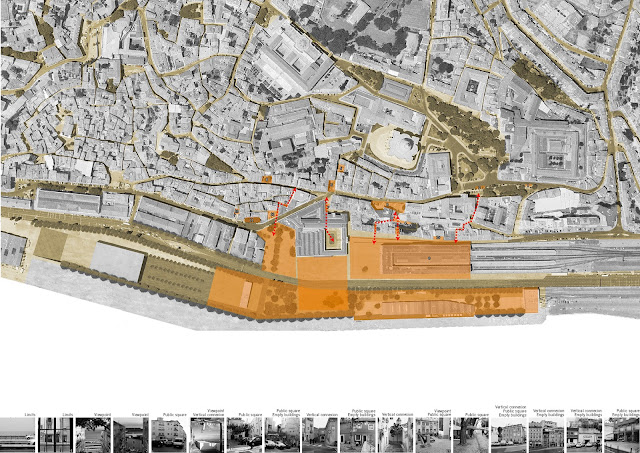To conclude my series of late blog posts, I present you the work produced during the 7th workshop in Lisbon during the beginning of winter.
Work made in a group of 6; Jule, Melody, Urbano, Teresa, Raquel and Me; under the supervision of Pedro Melo.
PUBLIC INTERFACESAfter analysing the intervention area, we distinguished two different patterns in the urban matrix of the area. One, Alfama with a defined network of narrow streets and small public squares of different atmospheres, some more public and some more private for residents. The other, the platform including the waterfront, Santa Apolónia station and the military museum with different scales and characteristics.As Alexandra Gesta mentioned during our visit to Guimarães, “there is no public space without its surrounding”. Due to this fact, we considered all area as a complex unity to be reconnected.The aim is to create a network by using a defined hierarchy of squares from public to private towards Alfama. For this, besides re-qualifying the squares, we felt the need to enhance the existing connections and to implement new ones between these two patterns.To accomplish this we use the secondary streets, emphasizing the views from the small squares to the river, and the existing empty buildings, re-used to connect the different levels of the streets, with lifts, stairs and transitional spaces and new uses - new-stands, toilets - that will reinforce the activity of these up to now anonymous buildings and this way contributing decisively to the revitalization of this area by acquiring a strategic value.Nowadays the main public space in Santa Apolónia is its train Station. The intention is to extend the inside public space towards the outside and creating a common public platform for the station and the surrounding restaurants and bars to work as one space that belongs to the same public realm. The continuous floor links the different heights around the station prompting freedom of movement. Thus, the station becomes a public structure more permeable and linked to its surrounding.The big square in front of the museum is considered as the main urban void of our proposal where public gathering and spontaneous performances will take place. This square is defined by the museum itself, the platform that embraces the train station, the road that goes through the site, a new line of trees proposed and a line of water that scratches the pavement and reveals the historical limit of the city.Regarding the waterfront, our proposal seeks to continue the stripe along the river by giving a special emphasis to the continuation of the park of the cruise terminal. This belvedere provides different feelings to the users, a barrier of trees in the tangent with the river and also the main street. Moreover, some glimpses that creates new perspectives towards the city and the station.As for the warehouses along this stripe, our intention is to keep the existing restaurants and shops. The soon to be four vacant modules, currently used as a cruise terminal, are opened to create a new urban opportunity for different uses such as a fresh market to bring back the local memory of the past and revitalize the activity along the waterfront.
(Waterfront of Lisbon, organisation of space)
(Interventions on / around the site. Connexions through the city grid)
(Propositions of the new public spaces)
(Circulations propositions / entering the grid through the grid itself)
(Largo Caminhos do Ferro)
(Parque da Ribeira)
That's all for now. I wish you a happy new year, and see you soon!








Aucun commentaire:
Enregistrer un commentaire